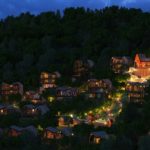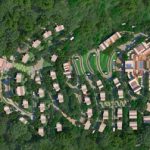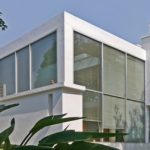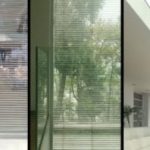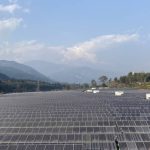| S.N | Project | Description | |
|---|---|---|---|
| 1 | The Diagonal | Electric system Design for the concrete frame building with FAR area of 10,900 SF consist of four apartments [one per each floor] and two levels of office at the bottom levels. | |
| 2 | The Mandala | Electric System Design for the monastery comprises of 14 interconnected courtyards occupying 66000SF area. | |
| 3 | The Leaf | Power management and Electric system design for the 20 branded villas managed by an international Operator. | |
| 4 | Solarium House | Design of Electric System for two level rectangular residential house. | |
| 5 | Butwal Power Company | Design of Electric system for the main office building for Butwal Power company LTD. | |
| 6 | New Squash ground | Design of Electric system to ensure optimal illumination, energy efficiency, and player comfort in the newly build Squash ground at Satdobato | |
| 7 | 33kV Transmission Line | Design of Devighat Solar Plant Transmission line 33kV |
Consultancy Services
Our Completed projects
We are proud to leverage our decades of experience and expertise in power systems. To provide an expert analysis in Electric audit, Design and consultancy and Annual Maintenance Contract.
Electric Audits:
An electric audit is a systematic evaluation of an electrical system, infrastructure, or facility, it helps to identify inefficiencies, detect hazards, and ensure adherence to regulatory standards.
Some of our Satisfied clients includes:
Design and Consultancy
Some of the Design and Consultancy project conducted by our team.
Annual Maintenance Contract:
Our team of experienced engineers and skilled technicians ensures thorough inspections, followed by regular maintenance and prompt repairs of electrical systems and components. We are committed to delivering safe, efficient, reliable, and uninterrupted operations, providing complete professional service that meets the unique needs of our clients.
Some of our Satisfied clients includes:











